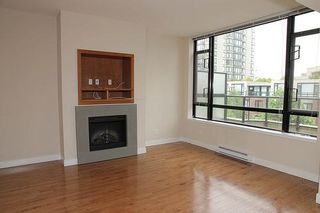Paul Toffoli Vancouver BC REALTOR®
Cell: (604) 787-6963 | EMAIL paul@toffoli.ca | Login Sign Up
Mortgage Calculator

Before you start searching, find out how large of a mortgage you can comfortably afford..
Exclusive Features

Sign up to VOW and access: 333% more listing info, new listings sooner, save your searches & more..
Home Evaluation

Recent trends and home sales gives me an accurate analysis of your homes worth..
My Listings
12 9133 HEMLOCK Drive
McLennan North
Richmond
V6Y 4J9
$499,000
Residential Attached
beds: 2
baths: 3.0
1,178 sq. ft.
built: 2004

- Status:
- Sold
- Prop. Type:
- Residential Attached
- MLS® Num:
- V904870
- Bedrooms:
- 2
- Bathrooms:
- 3
- Year Built:
- 2004
This spacious and modern 2 bed, 2 1/2 bath home in Hamptons Gate, is beautifully finished, and well laid out. The large, open plan main floor features a large kitchen with centre island and eating bar, granite counter tops, hardwoodfloors, stainless steel appliances, gas stove, 9' ceilings, lots of windows (very bright), 2 large patios, and faces a beautiful courtyard. 2nd entrance directly to parking, makes this even more desirable. Other features include a huge master bedroom with ensuite bath with walk-in shower. Storage locker and 1 parking. Open House Sunday October 2, 2-4pm
- Price:
- $499,000
- Dwelling Type:
- Townhouse
- Property Type:
- Residential Attached
- Home Style:
- Other
- Bedrooms:
- 2
- Bathrooms:
- 3.0
- Year Built:
- 2004
- Floor Area:
- 1,178 sq. ft.109 m2
- Lot Size:
- 0 sq. ft.0 m2
- MLS® Num:
- V904870
- Status:
- Sold
- Floor
- Type
- Size
- Other
- Main F.
- Living Room
- 15'6"4.72 m × 12'6"3.81 m
- -
- Main F.
- Kitchen
- 9'2.74 m × 9'2.74 m
- -
- Main F.
- Dining
- 9'2.74 m × 5'10"1.78 m
- -
- Main F.
- Entrance Hall
- 5'1.52 m × 3'2".97 m
- -
- Main F.
- Storage
- 4'1.22 m × 3'2".97 m
- -
- Below
- Master Bedroom
- 15'4.57 m × 11'2"3.40 m
- -
- Below
- Bedroom
- 9'4"2.84 m × 9'2.74 m
- -
- Floor
- Ensuite
- Pieces
- Other
- Below
- Yes
- 4
- Main F.
- No
- 3
- Main F.
- No
- 2
- -
- -
- -
- -
- -
- -
- -
- -
- -
- -
Larger map options:
Listed by TRG-The Residential Group Rlty
Data was last updated November 23, 2024 at 08:10 PM (UTC)

- PAUL TOFFOLI
- TRG - The Residential Group Realty
- 1 (604) 787-6963
- paul@toffoli.ca

- MANDIE HOBBS
- TRG - The Residential Group Realty
- 1 (604)-817-7352
- mandie@toffoli.ca
The data relating to real estate on this website comes in part from the MLS® Reciprocity program of either the Greater Vancouver REALTORS® (GVR), the Fraser Valley Real Estate Board (FVREB) or the Chilliwack and District Real Estate Board (CADREB). Real estate listings held by participating real estate firms are marked with the MLS® logo and detailed information about the listing includes the name of the listing agent. This representation is based in whole or part on data generated by either the GVR, the FVREB or the CADREB which assumes no responsibility for its accuracy. The materials contained on this page may not be reproduced without the express written consent of either the GVR, the FVREB or the CADREB.
About Me

I make myself available at all times. My web site is here to help you 24 hours a day. You can search listings at your own convenience, browse reports, and read up on real estate info on your own terms. When you are ready to see a listing in person, or just have a simple question, please don't hesitate to contact me!
Paul Toffoli Vancouver BC REALTOR®
Cell: (604) 787-6963
Office (604) 629-6100
Office Location
#101 - 1965 West 4th Avenue
Vancouver, BC
V6J 1M8
CA





